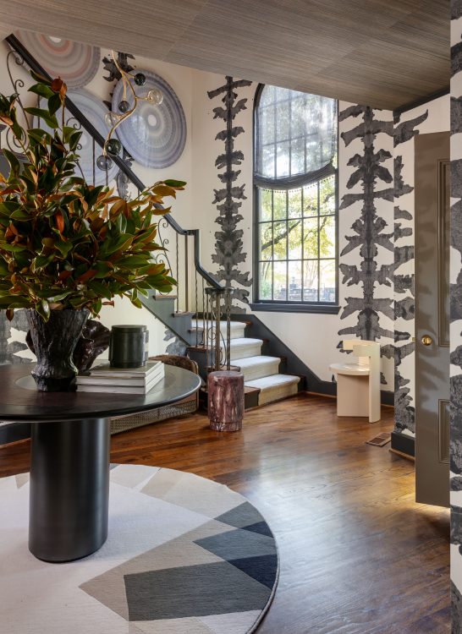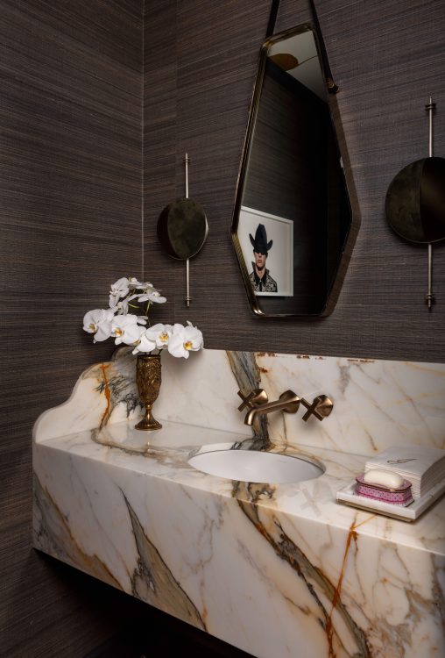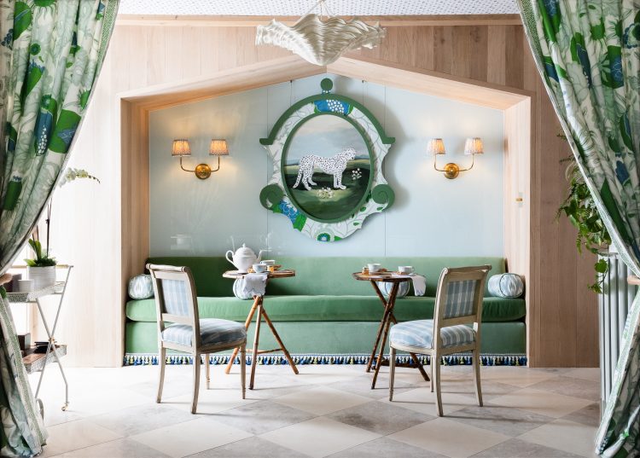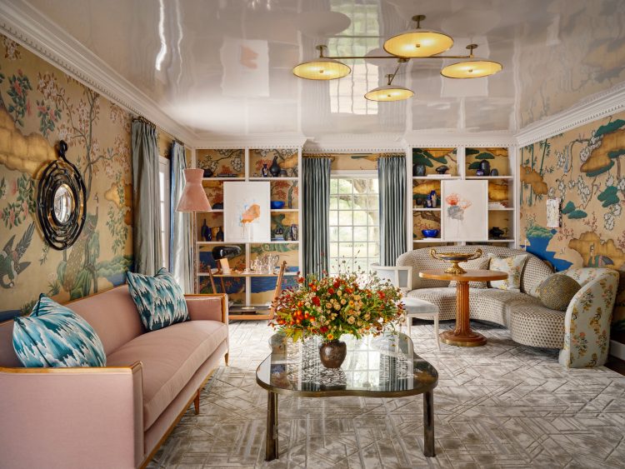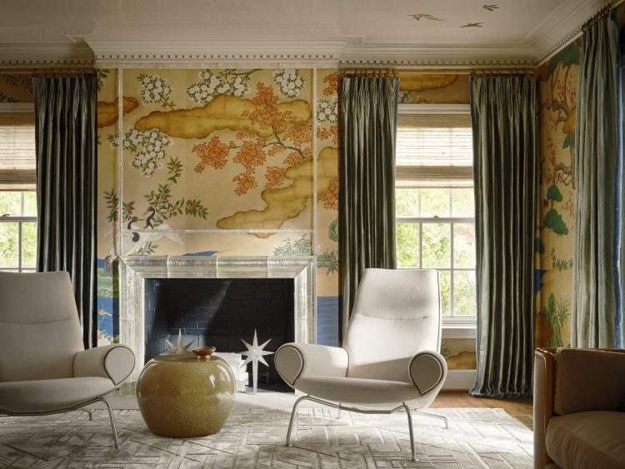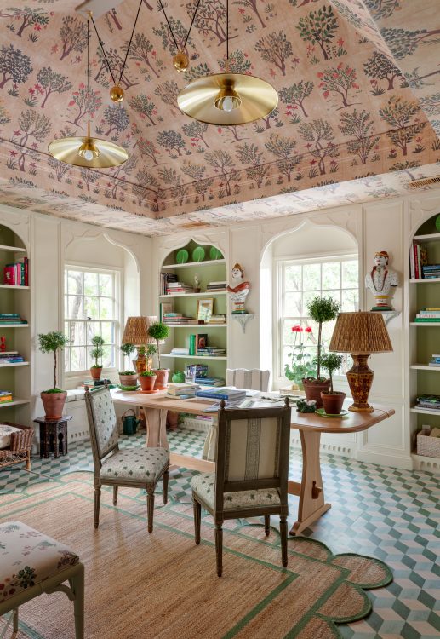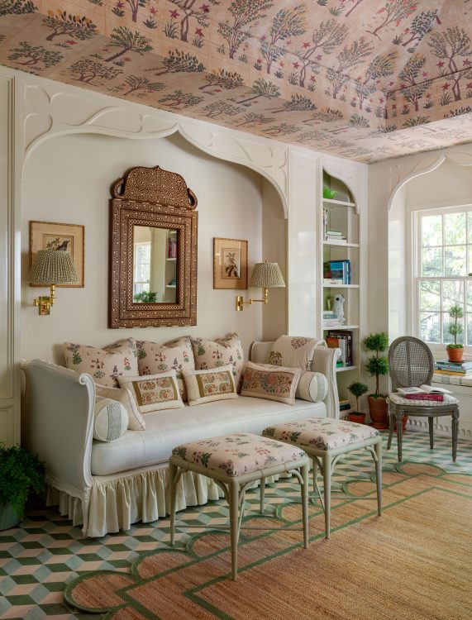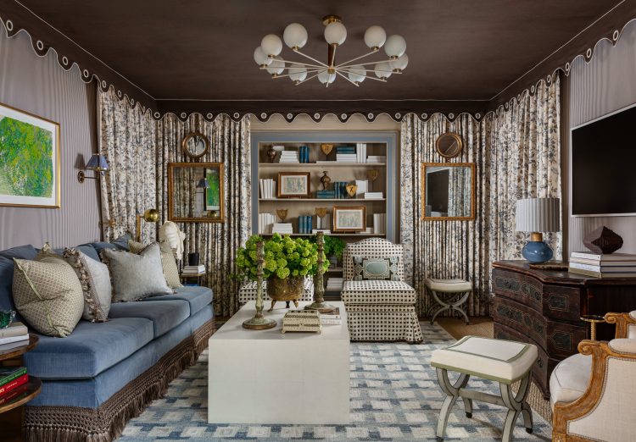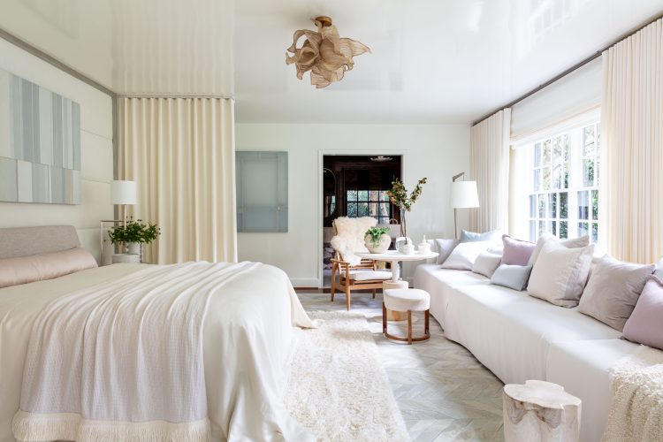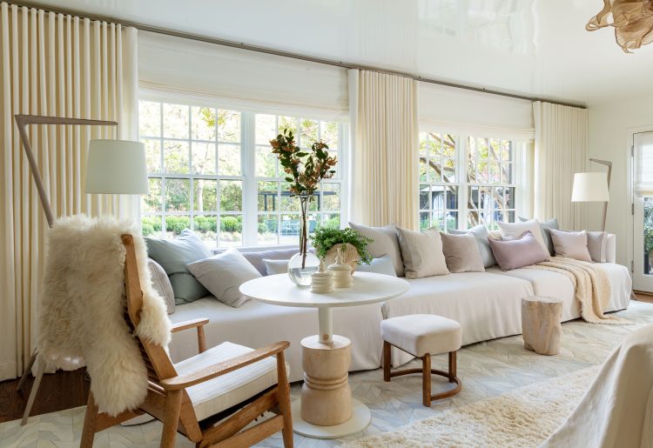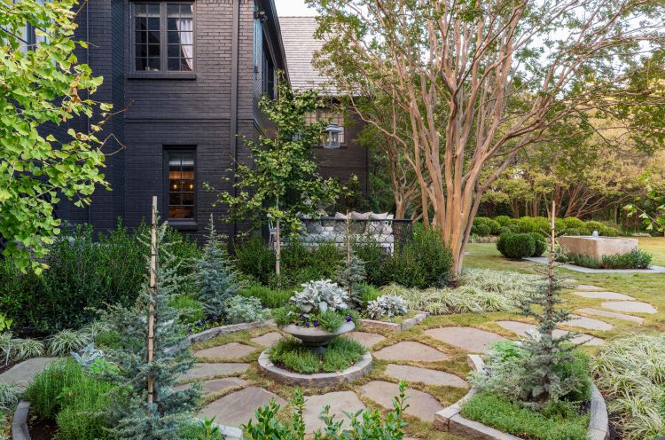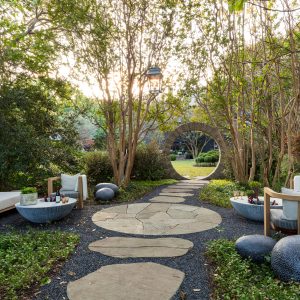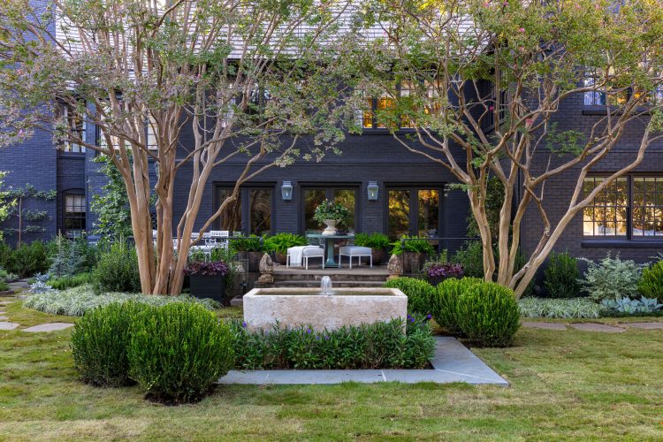
From the Ground Up’s backyard, featuring furniture from DLN Partner McKinnon and Harris. Photo: Nickolas Sargent Photography
The doors are officially open to the Fourth Annual Kips Bay Decorator Show House Dallas, with a slew of creatives from across the country outfitting rooms of a home in Old Preston Hollow to benefit the Kips Bay Boys & Girls Club, as well as local Dallas charities Dwell with Dignity and The Crystal Charity Ball. As always, the DLN community is well-represented with spaces indoors and out; nine Members and nealy a dozen Partners worked their magic on the showhouse. Read on to see all the Member spaces and read descriptions by their designers; if you’re in Dallas before November 14, purchase tickets to see the house in person here.
Entry & Powder Room by MLK Studio and Kristine Paige
“An Enchanted Passage”
In crafting the formal entry and powder room of this timeless home, Meg Joannides of MLK Studio and Kristine Paige of Jackson Paige Interiors embarked on transformative journey. Their mission? To conjure a grand and inviting threshold that would seamlessly blend with the newly enhanced charcoal-colored exterior of the home. As one steps into the foyer, an immediate sense of artistry envelops the senses. The walls have been graciously adorned with a bespoke wallpaper, crafted by the talented artisans at Porter Teleo. Drawing inspiration from their Ink Blots pattern, this wall covering imparts a sense of depth and creativity that sets the tone for the entire space. To elevate the experience, a delicately woven paper from Zoffany graces the ceilings, adding not only dimension but also a touch of warmth to this impressive entrance. The pièce de résistance within the foyer is the Dionysius Vertical Pendant, a breathtaking creation by Emilie Lemardley, sourced through Garde Dallas. This exquisite fixture dramatically emphasizes the double ceiling height, casting a soft and alluring glow throughout the space. The woodwork, painted in Benjamin Moore’s “Graphite 1603”, acts as a harmonious frame for the original arched window, drawing the gaze to the captivating outdoor surroundings.
In the the formal powder room, the door has been thoughtfully repositioned to set the ideal stage for a custom marble vanity, meticulously sculpted by the skilled hand of master mason Il Granito. Kohler fixtures, finished in a burnished brass that exude timeless elegance, lend a chic and layered allure to the space. Zoffany wallpaper graces the walls once more, creating a sense of continuity and flow from the foyer. Meanwhile, the ceilings are covered in hand-painted Porter Teleo pattern, Synergy, infusing the powder room with an artistic vibrancy.
Hall by Sara Hillery Interior Design
“Tea for Two”
“Tea for Two” is a nod to 18th-century English and colonial tearooms dedicated to people socializing and engaging in philosophical discussions with a chic twist. I sought to design a space that intentionally promotes personal relationships over screen time and wanted to establish a place for guests to gather in person and foster meaningful conversation. Recently, I took a day trip to Tryon Palace in New Bern, North Carolina and I became captivated by the places in the Georgian-style capitol that were once reserved for reading, taking tea, and playing cards. Inspired by an appreciation for French bed alcoves, I carved out a niche reminiscent of classical pediments to house a luxe green velvet sofa and bespoke decorative frame. Acting as the room’s anchor, this sofa is balanced by two smaller British colonial bamboo tables and a pair of French chairs to encourage one-on-one discussion and create a relaxed environment. Here, I incorporated a reflective glass wall to add texture and a hint of modern elegance while the surrounding rich French oak walls give the space a cozy, casual ambiance. A cheery ceiling paired with a classic checkered marble and limestone floor helps the space to feel simultaneously fresh and historic.
Drawing inspiration from the playful drapery fabric, I developed a simple color palette that combines soft blue pastels with bold punches of green. Striking a whimsical balance between contemporary and traditional design, this pattern is carried over to the focal point of the room: the custom art frame resonant with French Mansard dormers. Delicate accessories and a custom tea cart continue to infuse British influence throughout the tearoom. A very special thank you to Fabricut, JAMES Showroom, and The Shade Store as well as our additional sponsors including Christopher Farr Cloth, Dana Gibson, European Wood Company, Fleur Home, Glass House, Paolo Moschino, Kravet, MORE Build + Design, Palm Orleans, Source, Thibaut, and Worthen.
Living Room by Laura Lee Clark Design
The Living Room was inspired by the much sought after Gracie mural, “Kano Garden,” which was derived from the Kano school and based on an antique Japanese screen featuring flowering cherry trees, gold leaf applied clouds and breathtaking, colorful peacocks on a neutral, antiqued background. The scattered pools of deep cobalt blue anchor the room as the high gloss ceiling lifts the intimate space. This sophisticated and dramatic backdrop was the catalyst in developing the design. In contrast to the traditional surroundings, a pair of Hans Wegner Queen Chairs flank the shimmering cast glass fireplace mantel by Stephen Cavallo. The chairs are punctuated with a Robert Kuo cloisonée drum stool. The composition would not be complete without the Selenite logs and andirons by John Lyle. A very rare and exquisite Philip and Kelvin LaVerne “Viola” table, circa 1970, is the centerpiece of the room as it casts intricate, foliage shadows on the rich, silk rug by J.D. Staron. The custom banquette is covered exclusively in Dedar Fabrics. The design, inspired by a Vladimir Kagan piece, invites you to lounge with a drink from the indulgent offerings included on the Julian Chichester bar cart.
Niermann Weeks game chairs provide additional seating alongside the vintage, carved walnut T.H. Robsjohn-Gibbings game table. Luminous, sage silk draperies crafted by The Shade Store using a decadent silk brush fringe embellishment from Samuel & Sons, frame the windows which overlook the terrace. An example of contemporary mastery, the Minosse mirror, perched above the sofa, is one of a signed limited series collaboration between Achille Salvagni and Fabio Gnessi. The Jan Showers “Marilyn” sofa covered in a Rose mohair by Pierre Frey is defined by a pair of Porta Romana floor lamps with pale pink velvet shades. Above it all, low profile meets high impact with the Urban Electric Cobe light fixture. Works of art by artists Marcelyn McNeil, Justin Quinn, and Andrea Rosenberg will spark conversations for guests as they are entertained in the elegance of the Kano Garden.
Library by Cathy Kincaid Interiors, Ltd.
“An Ode to Bunny Mellon”
Having participated in several show houses over the years, the first challenge I give myself is to conjure a room that will tell a story that I’ve never told before. In the case of this bedroom, I drew inspiration from Bunny Mellon’s library in Virginia. I wanted to create this space as an ode to Bunny Mellon and display her magical studio where she thinks, creates, reads, and finds gardening inspiration. I have always admired Bunny’s designs and the beautiful working space she has in Virginia, so I wanted to show the audience how her work brings interior and exterior together and helps you think about work in a different environment. The room is meant to be a place for personal refuge, reflection, and inspiration–a space I personally dream of everyday.
Though labeled “bedroom” on the floorplan, this space is a library with a desk for working; a daybed for resting and of course a dog bed for a furry companion; and a window seat for perching. Your favorite books, collected objects, artwork and plants fill the room, offering a sybaritic environment. I started by sketching and developing schemes that would illustrate my vision in ways that would marry my inspiration with my personal style. My first call was to Lisa Fine who is introducing wallpaper to her textile collection. As we brainstormed on what the room should embody, we settled on a beautiful botanical called “Persian Garden” and papered the walls and ceiling with it.
My second bold stroke was to work with Casci Plaster to design a series of plaster bookcases which line the room and are filled with books and catalogs on gardening, preservation, and houses & gardens around the world. I knew immediately that this room needed to have a painted wood floor, so we reached out to Mirth Studio to design something quite beautiful. On the ceiling above, we selected light fixtures from Hector Finch and repeated other Hector finch pieces through the room and into the bathroom. All fabrics in the room were sourced through JAMES showroom in Dallas and our trusted painter Barry Martin Dallas completed all paint finishes and construction. In the bathroom, we worked with Kohler, Artistic Tile, and The Shade Store to design a serene space and a lacquered ceiling. Custom monogram towels from Leontine Linens add a bespoke moment to the room. In the end, we hope to have created a room of our own for today that will stand the test of time and be smiled upon by its inspiration: Bunny Mellon.
Den by Dodson Interiors
“Traditional Today Room”
We transformed the Kips Bay Decorator Show House Dallas space with an eye to the past and present, with inspiration from David Hicks and Suzanne Rheinstein, as well as a commitment to antiques and objects with beautiful forms and unexpected applications. The goal was to create a salon that brought a sense of luxury to everyday living, where adults could unwind and enjoy a cocktail and conversations while enveloped in a sumptuous setting. The foundation of the design concept was a tented ceiling, and then wall to wall drapery, crafted by The Shade Store using Zoffany fabric, which established the palette and textures we infused into the room. Modern art adds a contemporary spirit and levity to the setting to foster conversation, comfort, and nuanced layers. The result is an intoxicating haven designed for pure enjoyment.
Bedroom and Lounge by Pursley Dixon Ford
“A Breath of Fresh Air”
It was our motivation when we designed this space to create a room that is a palate cleanser, a restful space that evokes a feeling of calm and relaxation to start and end your day. In accordance with our vision of softness, the high gloss Benjamin Moore paint color on the walls, trim, and ceiling is called ‘Cotton Balls OC-122’. Generally, homeowners eschew white interiors. But there’s a movement in the home furnishings industry to allow us to have life’s challenges AND white sofas. Perennials and Sutherland has developed a gorgeous line of textiles that are both beautiful and cleanable, allowing us to indulge in our white sofas, muddy paws and all.
Since the lounge is positioned immediately off the Family Room, we felt it was prudent to add a little privacy. This was achieved through a white drapery ‘wall’ created by The Shade Store. The drape creates a vestibule into the space, but also frames the custom king size bed, creating a cozy niche in the middle of the elongated room. Matching white drapes and natural grassweave roman shades provide softness at the windows, as well as layered privacy. Kyle Bunting generously provided a pair of their signature hair-on-hide rugs for the space. As a second layer, a thick Loloi area rug by the bed provides a soft spot for bare feet to land. It was our intention to fill the room with one-of-a-kind furnishings produced by North Carolina based crafts people. Adrian Land Furniture helped us realize our vision of mirror-image nightstands with built-in lamps by Visual Comfort. The lamps take up little precious counter space, and rotate, allowing one to easily direct light closer for reading. The custom floor lamps flanking the sofa, also crafted by Adrian Land Furniture, were inspired by studying the human figure and natural environment.
Forever in search of the perfect cocktail/work/lounge height surface, we designed a table with Hubbard Ironworks that can be raised or lowered based on the activity. The 16-foot sofa, also crafted by a NC upholsterer, Morgan Chair, is comfortable but striking in its austere simplicity. The collection of pillows are upholstered in a variety of linens, velvets, and satins from Cowtan & Tout’s line of textiles, as well as Zoffany. A built-in channeled headboard wall, also by Morgan Chair, anchors the bed and the nightstands. Gina Willis with Classic Creations fabricated the bedding ensemble using a variety of Cowtan & Tout’s line of textiles. The elegant coverlet with a bias-cut sheer flange by Fabricut gracefully drapes the floor. The Charlotte based gallery, Anne Neilson Fine Art, generously donated several works by Atlanta artist Dusty Griffith. The flangeless Element adjustable recessed lighting by Visual Comfort disappear in the ceiling plane, providing the ideal illumination for the artwork, allowing the pieces to become a focal point within the room.
The overall composition of A Breath of Fresh Air reflects the belief that the coming together of distinct pieces in quiet balance can yield an environment greater than the sum of its parts.
Back Landscape by Dan Houchard
“A Preston Hollow Shire”
Designed to transport visitors to another realm, this landscape is imagined as a faraway wooded garden set among mature trees, bringing to life a series of lush, magical spaces for living outside. Beginning with a terrace accented by custom iron railing and majestic furniture, visitors move through spaces underscored by a soft organic palette, sumptuous plantings, and a 19th-century Belgian limestone water feature as they meander toward a stunning dining pergola anchored by a Brown Jordan kitchen. Just beyond, an eye-catching moon gate leads to an area dubbed “the Woodland Garden,” which provides what can only be described as an elegant living room set among the trees with furnishings by David Sutherland.
.
